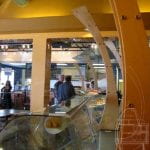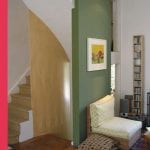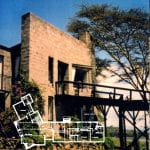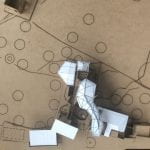 Acacia House: Sustainable home on Manda Island, Lamu (2019-) Folded around the baobab tree the building wraps a small internal courtyard. Proportioned for local mangrove support timbers , the corral rubble contrasts with lightweight mabuti roof structures. Sliding diagonally through the structure, a traditional Dhow mast supports a crow’s nest terrace with views out to the ocean. Rainwater collection tanks supply all water, and solar water heating and electric panels are sited on the roof.
Acacia House: Sustainable home on Manda Island, Lamu (2019-) Folded around the baobab tree the building wraps a small internal courtyard. Proportioned for local mangrove support timbers , the corral rubble contrasts with lightweight mabuti roof structures. Sliding diagonally through the structure, a traditional Dhow mast supports a crow’s nest terrace with views out to the ocean. Rainwater collection tanks supply all water, and solar water heating and electric panels are sited on the roof.
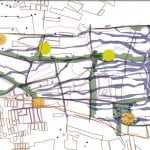 Kijiji Innovation Sustainable Solutions Site Masterplan, Kasisa Tanzania (2019- ) Rural site development masterplan for Kijiji ISS, for phased site development including Rulegura Sustainability Centre, Residential Units, agricultural test-sites areas, and tree farm. Rulegura Centre: Competition
Kijiji Innovation Sustainable Solutions Site Masterplan, Kasisa Tanzania (2019- ) Rural site development masterplan for Kijiji ISS, for phased site development including Rulegura Sustainability Centre, Residential Units, agricultural test-sites areas, and tree farm. Rulegura Centre: Competition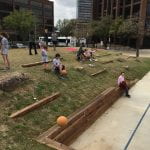 Dallas International School Playground & Masterplan (2015) A shared playground-courtyard for students, using waste construction fill, native planting, an outdoor classroom and new trees. (completed 2015). Full Upper school campus masterplan for new development of Waterview Parkway campus site. (ongoing). Additional school design projects including staff rooms, dining rooms, 5th floor revision, stage, dining courtyard, and TPS, 5th grade playgrounds.
Dallas International School Playground & Masterplan (2015) A shared playground-courtyard for students, using waste construction fill, native planting, an outdoor classroom and new trees. (completed 2015). Full Upper school campus masterplan for new development of Waterview Parkway campus site. (ongoing). Additional school design projects including staff rooms, dining rooms, 5th floor revision, stage, dining courtyard, and TPS, 5th grade playgrounds.
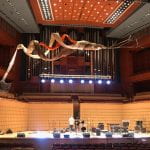 Afro Mexican art festival, Dallas (2019) Set design sculptural element to ‘bring something of us’ into the traditional Meyerson symphony hall, with references to wrapping headdresses, wooden canoes, dance, fishing, and beach-combing.
Afro Mexican art festival, Dallas (2019) Set design sculptural element to ‘bring something of us’ into the traditional Meyerson symphony hall, with references to wrapping headdresses, wooden canoes, dance, fishing, and beach-combing.
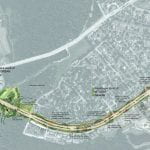 Skillman Streetscape for Lake Highlands NA (2008) Intensifying the differences between the creek-connected areas of Skillman Avenue, and the more urban intersections, this proposal created landscaped medians of difference characters, flanked by pedestrian paths that altered from nature train to city sidewalk. Access points give residents new ways to approach the flood plain and creek nature-paths.
Skillman Streetscape for Lake Highlands NA (2008) Intensifying the differences between the creek-connected areas of Skillman Avenue, and the more urban intersections, this proposal created landscaped medians of difference characters, flanked by pedestrian paths that altered from nature train to city sidewalk. Access points give residents new ways to approach the flood plain and creek nature-paths.
Zaguan Cafe (2002) Based on the traditional entry-hall of Venezuelan houses, the bakery is divided into series of domestic-scale spaces, connected with open arches. Guests sit in window seats, or in the benches in the openings. A glittering display case snakes through the restaurant and culminates in an outdoor tower anchoring the facade.
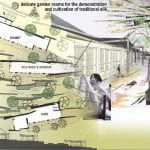 Annaka Art Forum, Japan (2002) International competition, First stage winner, Second stage held in Japan (2nd Place). A construction system and development grid is structured around the traditional agriculture planting-patterns, and set into the terraced landscape for mulberry and silk-production. Sites for festival become places for new community art interaction, and are framed first by temporary, then permanent, construction.
Annaka Art Forum, Japan (2002) International competition, First stage winner, Second stage held in Japan (2nd Place). A construction system and development grid is structured around the traditional agriculture planting-patterns, and set into the terraced landscape for mulberry and silk-production. Sites for festival become places for new community art interaction, and are framed first by temporary, then permanent, construction.
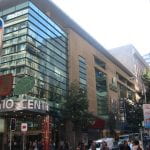 Proyecto Bandera (completed 2004) Project Architect, HOK. Mixed-use commercial center inserted into the historic city fabric, Santiago Chile.
Proyecto Bandera (completed 2004) Project Architect, HOK. Mixed-use commercial center inserted into the historic city fabric, Santiago Chile.
 Citycolor Graphics Offices (2002) An adaption of an old warehouse into office, design and production centre for a growing reprographics company. Exposed steel studs and concrete floor are contrasted with bright colored office boxes and an oval meeting room. A grand ramp creates a community meeting location and visual accent for the space.
Citycolor Graphics Offices (2002) An adaption of an old warehouse into office, design and production centre for a growing reprographics company. Exposed steel studs and concrete floor are contrasted with bright colored office boxes and an oval meeting room. A grand ramp creates a community meeting location and visual accent for the space.
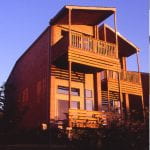 Payne House, Rockwall, Texas (2001) The stepped section allows public function to gather upstairs with access to the balconies and views over the trees to the lake. The split in the roof allows skylights to drop light down into the depth of the house. The curve of the house allows side windows to glimpse the lake-view
Payne House, Rockwall, Texas (2001) The stepped section allows public function to gather upstairs with access to the balconies and views over the trees to the lake. The split in the roof allows skylights to drop light down into the depth of the house. The curve of the house allows side windows to glimpse the lake-view
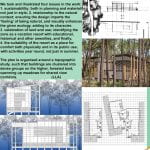 Troia Eco-resort, Portugal (2001) Project lead and senior associate, HOK. Minimalist, ecological holiday homes set delicately on stilts above the sensitive landscape of the Troia Caldeira. Vehicle restrictions and landscape conservation principles were applied to create clusters of units, retaining the maximum untouched natural environment.
Troia Eco-resort, Portugal (2001) Project lead and senior associate, HOK. Minimalist, ecological holiday homes set delicately on stilts above the sensitive landscape of the Troia Caldeira. Vehicle restrictions and landscape conservation principles were applied to create clusters of units, retaining the maximum untouched natural environment.
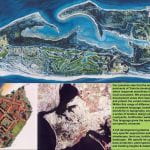 Troia Sustainable Development Masterplan, Portugal (2000): Project lead and senior associate, HOK. Overall siteplan and site strategy, and full policy and development guidelines for four unique sustainable development strategies for the wild and delicate landscape of the Troia Peninsula, Portugal.
Troia Sustainable Development Masterplan, Portugal (2000): Project lead and senior associate, HOK. Overall siteplan and site strategy, and full policy and development guidelines for four unique sustainable development strategies for the wild and delicate landscape of the Troia Peninsula, Portugal.
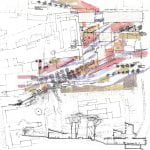 South Africa Constitutional Court, (2000): Competition project. Fully sustainable proposal for a new court complex, with tree-covered traditional Kgota gathering space, and natural ventilation courtrooms via prominent wind-towers creating a recognizable silhouette.
South Africa Constitutional Court, (2000): Competition project. Fully sustainable proposal for a new court complex, with tree-covered traditional Kgota gathering space, and natural ventilation courtrooms via prominent wind-towers creating a recognizable silhouette.
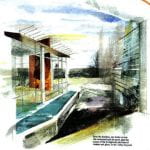 Brockhall House & Garden Competition (2nd Place), UK (1998) New art house embedded in a terraced landscape.
Brockhall House & Garden Competition (2nd Place), UK (1998) New art house embedded in a terraced landscape.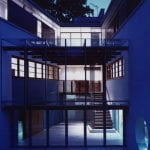 Templewood Avenue, London (2001) Project Architect at MJP Architects, London. Light and sunlight captured in a central atrium, while two wings step back into the hillside.
Templewood Avenue, London (2001) Project Architect at MJP Architects, London. Light and sunlight captured in a central atrium, while two wings step back into the hillside.
 Traffic Movement Pattern, LA (1999) Idea competition, selected for publication. Collaborative landscape design work with choreographer. Inspired by dance and the movement of traffic, this landscape proposal creates a public garden at the entrance to a highway underpass.
Traffic Movement Pattern, LA (1999) Idea competition, selected for publication. Collaborative landscape design work with choreographer. Inspired by dance and the movement of traffic, this landscape proposal creates a public garden at the entrance to a highway underpass.
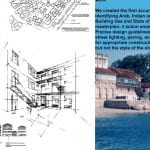 Stonetown Conservation & Development Plan, Aga Khan Foundation (1994) Mapping both the location, typology and state of repair of the existing historical city, the plan proposed 4 action areas in which international investment could collaboratively support a unified vision for this important Zanzibar heritage site.
Stonetown Conservation & Development Plan, Aga Khan Foundation (1994) Mapping both the location, typology and state of repair of the existing historical city, the plan proposed 4 action areas in which international investment could collaboratively support a unified vision for this important Zanzibar heritage site.

